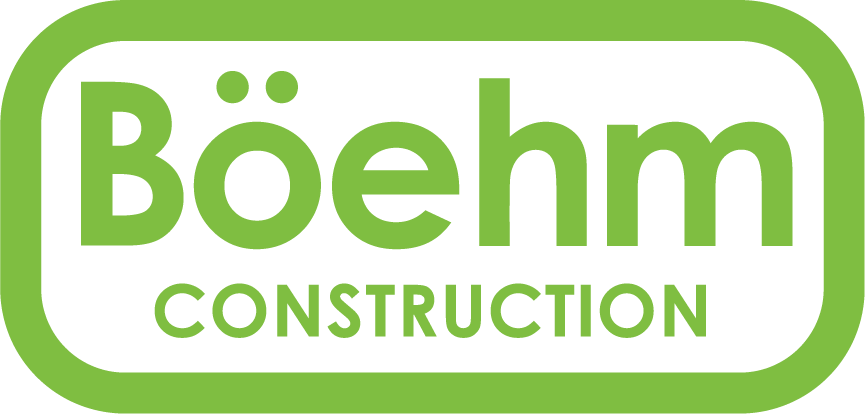Böehm Construction is participating in the British Columbia Standardized Housing Design program.
Böehm Construction is excited to announce our participation in the British Columbia Standardized Housing Design program. This initiative aims to address the critical housing needs across the province by providing innovative, sustainable, and affordable housing solutions. It offers free, open-source documents like building plans, engineering solutions, and energy models that city planners can approve faster and more efficiently. These building plans are for a small number of specific-sized stackable and interchangeable rectangle-shaped dwelling modules. You can pick from them like a menu and build your dwellings as your needs dictate. What is exciting about this is that even in the planning phase of a job, this amounts to an instant savings of at least $7,000-$10,000!
Launched just recently, in September 2024, the British Columbia Standardized Housing Design program is a strategic initiative designed to tackle communities' housing challenges. By developing standardized designs for affordable and sustainable housing, the program seeks to streamline the construction process, reduce costs, and enhance the overall quality of residential buildings.
Our team at Böehm Construction is dedicated to delivering innovative, sustainable, and cost-effective housing solutions that meet the diverse needs of communities. With our extensive experience in construction on Vancouver Island and building carriage homes, we are well-positioned to contribute to this program.
We are currently preparing two pricing packages for our two favourite options in this program, and we will share those with our readers, potential clients and website visitors when they are ready, so stay tuned. For now, here is a little more about the Building Block Program.
The B.C. Standardized Housing Designs Catalogue is a resource commissioned by the Province of British Columbia to provide customizable residential building designs for small-scale, multi-unit housing. This initiative promotes housing diversity and affordability by allowing accessory dwelling units (ADUs), duplexes, triplexes, quadplexes, and townhomes to be built on lots previously zoned for single-family homes and duplexes.
Key Features:
Free-to-Use Designs: The digital designs are available to the public for free and can be utilized by builders, designers, and homeowners.
Component-Based Design: Leckie Studio developed a modular approach for interchangeable floor plans and customizable configurations. These designs can be layered two to three stories high with options for garages, additional bedrooms, various roof shapes, and cladding materials.
Legislation Support: The catalogue aligns with new zoning regulations introduced in 2023, which enable more small-scale housing developments by permitting more units on existing lots, particularly near transit stops.
Customization: The design system offers significant personalization, allowing for various roof shapes, cladding materials, and optional features like porches and solar shading devices. This flexibility allows adaptation to different climates, budgets, and aesthetic preferences.
Streamlining Construction: Standardized designs may improve the efficiency of the building and permitting process, allowing for prefabricated wall assemblies and increased supply chain reliability, which can reduce construction costs and timelines.
Housing Diversity: The catalogue provides seven design examples showcasing various configurations. Alternative designs for specific use cases, such as homes for aging-in-place or those that need to fit on smaller lot sizes, are also included.
Sustainability and Energy Efficiency: The designs aim to meet Step 4 of the B.C. Energy Step Code focuses on energy efficiency with features like double-glazed windows, solar shading devices, and provisions for electric and gas fuel sources.
We hope to complement this program by offering aggressive pricing on these cookie-cutter-style buildings. We will rely on our sub-trades and suppliers for the sharpest pencils they can provide to pass those savings to you, the consumer. We at Böehm Construction Ltd. understand the housing crisis and aim to do our part to help.
If you are still reading this and want to learn more about the program, here is a link to the 82-page BC Government’s official catalogue mentioned above.
To learn more about R5 Zoning and Bill 44, click here
