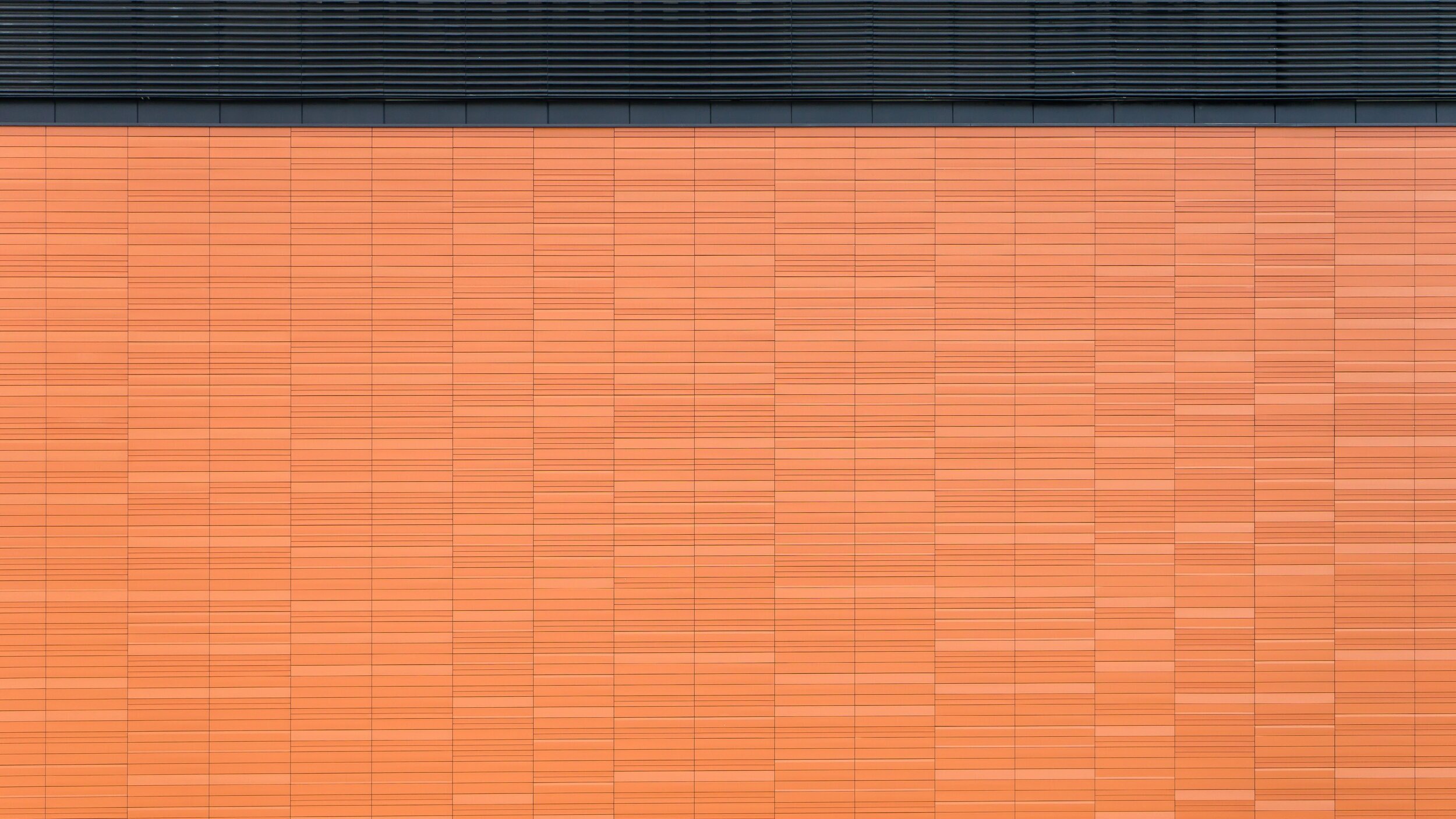Exterior Wall Assembly
A modern exterior wall is designed to keep the warmth inside your home and keep the elements from causing damage. Starting from the outside the first plane of protection is called cladding. This can be hardi plank siding or vinyl siding or many other materials. It should be waterproof, but just in case water somehow gets behind it we install what is known as a capillary break. This is a half inch air space. A half inch happens to be the distance that a drop of water cannot capiliarize or jump across. Then, if water somehow gets behind that we have a home wrap (Tyvek) or two layers of 30 minute Tar paper. Behind this is wall sheathing (usually ½ inch plywood or OSB).
Behind this we have 2 by 6 lumber, which forms the structure that holds up the roof and in the cavities we have R26 insulation (which because of the space taken up by the studs actually only performs to about R22 on average).
Then after the insulation we have a layer of 6mm vapour barrier. This keeps moisture, air and valuable heat energy from entering the wall cavity. If moisture enters the wall cavity it will cause the wood to rot and shorten the life of the home. Modern vapour barriers are becoming increasingly sealed in more creative ways in an effort to help keep the valuable heat we spend money generating from leaking outside our homes.
Ener-guide testing can be done by placing fans in the homes doorway and then measuring the amount of air that leaks out of holes and weak spots in a home.
The last part of the wall assembly is the interior drywall and of course a coat of paint. Please feel free to call me anytime if you want to know more about wall assemblies and how they affect energy efficiency.

