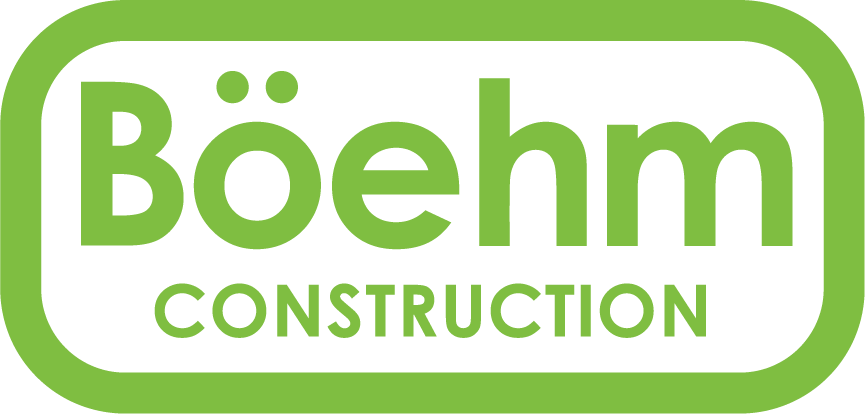Can Canada’s New Housing Catalogue Work for Vancouver Island?
In an effort to address the housing crisis, both the federal government and the BC government have recently introduced Standardized Housing Design Catalogues. These catalogues consist of a series of standardized home plans designed to expedite construction and reduce costs. By offering free, ready-to-build blueprints for a range of housing types, including fourplexes, duplexes, and laneway homes, the initiative aims to reduce bureaucratic delays and increase housing accessibility. However, while the intention is clear, it raises an important question for those of us living and building on Vancouver Island: Can a one-size-fits-all solution really work in a region as diverse and distinct as ours?
At Böehm Construction, we understand that building a home on Vancouver Island isn’t just about speed—it’s about creating something that works in harmony with the land, local regulations, and, most importantly, the people who will live there. From Parksville and Qualicum Beach to Nanaimo and Ladysmith, the Island’s terrain, climate, and community needs present unique design and construction challenges. Furthermore, we've discovered that many homeowners simply want their homes to reflect who they are, not to be replicas of something built elsewhere.
Standard Plans Meet Local Complexity
Standardized plans can play a crucial role in addressing our housing shortage, especially when cost and time are critical factors. For homeowners looking to save between $5,000 and $7,000 in architectural and design fees, using a ready-made plan from the CMHC or BC catalogue can be a smart first step. These plans may provide a quicker path to permit approval and can simplify communication with municipalities.
However, it’s not a silver bullet, and it’s essential to acknowledge that Vancouver Island presents a distinct set of building realities compared to other parts of the country. Our local zoning bylaws and seismic codes vary significantly, and features such as steep terrain, coastal conditions, and heritage overlays often necessitate thoughtful adaptation. While the plans offer a strong foundation, they may need customization to meet site-specific conditions and homeowner preferences. Furthermore, neither of these standardized housing programs has made the leap to connect the plans to any type of fast-track permitting process. The reason for this is likely due to the need to communicate and coordinate with each municipality separately, which would likely be costly and time-consuming. An additional item that has not been addressed is the seismic building requirements, so this would need to be tackled in the planning phase.
The Value of Customization
Clients often come to us with a clear idea of how they want their home to feel—from the flow of natural light through the rooms to the layout of living spaces that suits their daily routines. Many seek to build a home that’s tailored to their lifestyle, taste, and future, rather than just something that fits within a lot line.
Whether it’s about designing a gourmet kitchen with ocean views, creating a home office that provides peace and productivity, or ensuring accessibility for aging in place, custom design allows homeowners to maximize every square foot. Even for those starting with a standardized plan, a few strategic adjustments can significantly enhance the feeling of home.
At Böehm Construction, we don’t take a one-size-fits-all approach—even when the starting point is a CMHC blueprint. We’re happy to work with clients who use the catalogue and assist them in tailoring it to their needs and vision. Our job is to ensure the final result feels just right.
Why Carriage Homes Need More Than a Template
Carriage homes and secondary suites are increasingly popular across Vancouver Island for good reason—they offer flexibility, rental income, and a creative way to increase density in established communities. However, these compact builds require careful placement and planning to ensure they harmoniously integrate with existing homes and comply with local regulations.
While a standardized design may address the basics, we often discover that privacy, access, sightlines, and integration with the main home necessitate a more thoughtful approach. This is where local expertise and collaboration become essential.
Moving Forward: Local Knowledge + Flexibility
Can these new housing catalogues be effective for Vancouver Island? In many cases, yes. For homeowners focused on speed, cost savings, or smaller-scale builds, they can be a helpful tool. However, even standardized plans benefit from local insight, and thoughtful customization is what transforms a plan into a true home.
At Böehm Construction, we’re here to support either path—whether you want to begin with one of our standardized plans or start from scratch. Our team brings over 20 years of experience in guiding clients through seamless, collaborative, and efficient builds that reflect the Island’s character and your vision.
If you’re planning a new home or considering a carriage house, let’s connect. We’ll assist you in navigating your options and building something you’ll be proud to call home.
